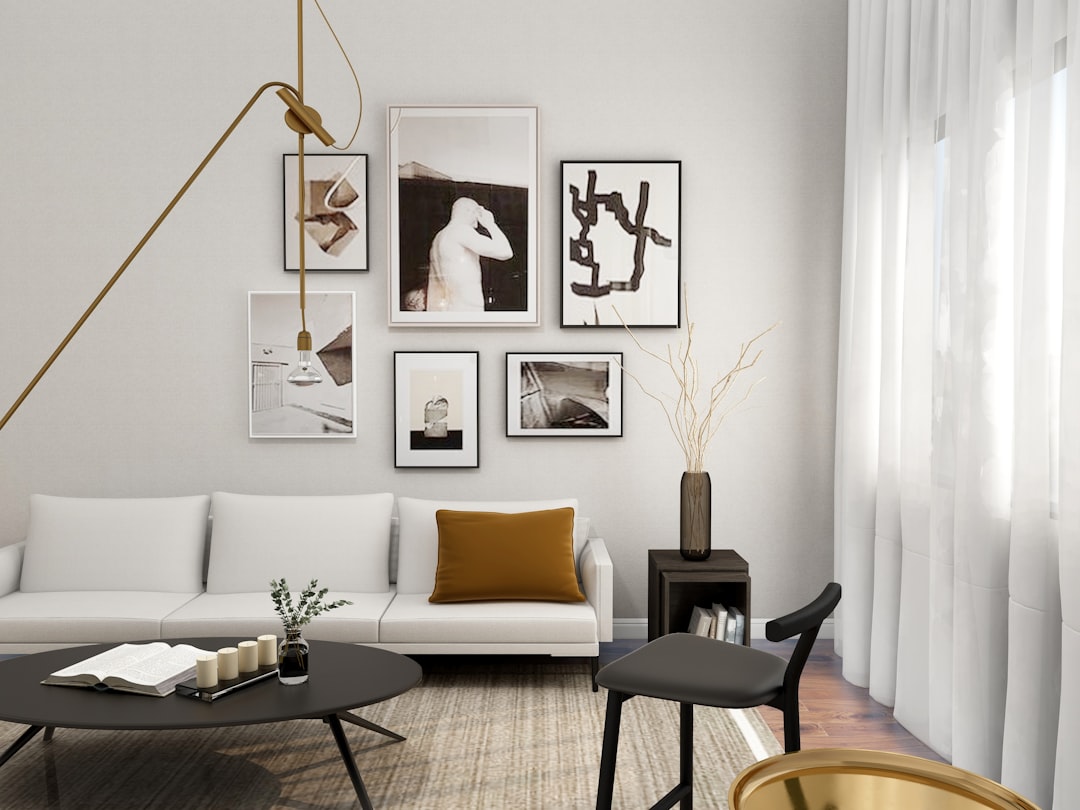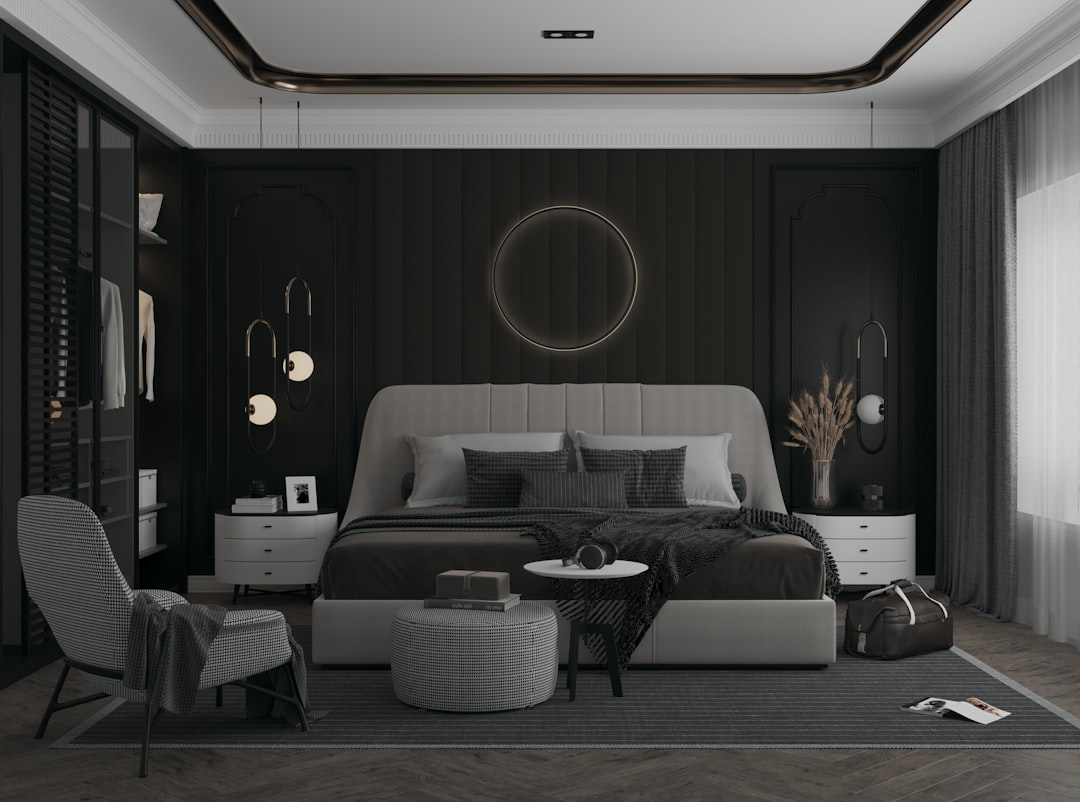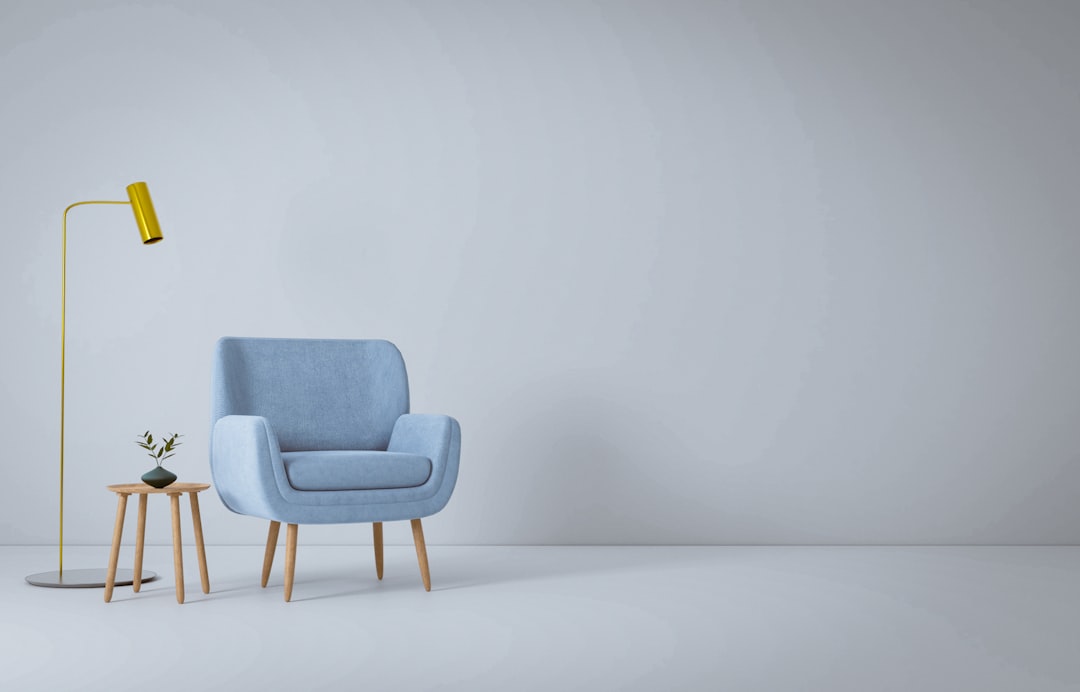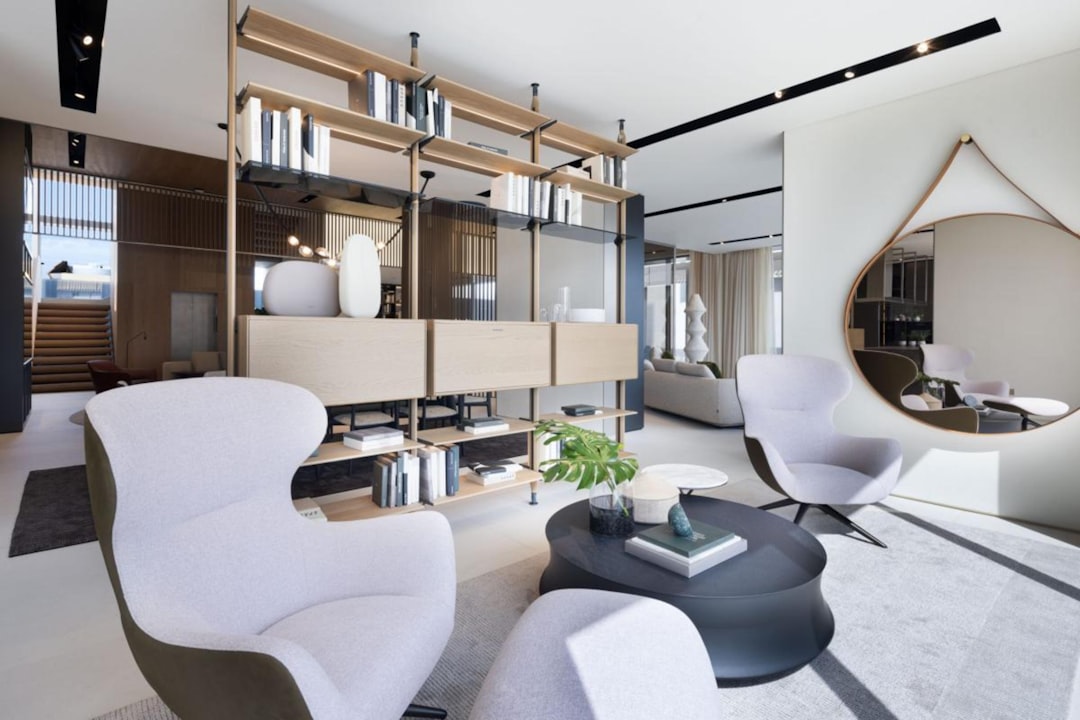Optimizing Home Layout for Functional Spaces

Optimizing the layout of your home is a transformative journey, blending functionality with aesthetics. Whether you're moving into a new space or simply rearranging your existing home, thoughtful space planning can significantly enhance the flow and livability of your environment. Let's delve into effective strategies for crafting a home that reflects your lifestyle while maximizing its potential.
Understanding Space Planning
The Basics of Layout Design
Space planning involves organizing the physical space in a way that supports the activities conducted within it. It encompasses considerations such as furniture arrangement, the purpose of rooms, and ensuring sufficient traffic flow between areas. A well-thought-out layout not only promotes efficiency but also encourages a welcoming atmosphere.
Assessing Your Needs
Before diving into redesigning your home, take a moment to identify what your specific needs are. Consider factors such as:
- Family size and composition
- Daily activities and routines
- Areas designated for work or study
- Social or entertaining needs
By clearly defining how each area will be utilized, you lay the groundwork for a successful design.
Enhancing Room Flow
Creating Visual Connection
One of the primary objectives in optimizing home layout is to create visual harmony between spaces. This can be achieved through open floor plans, which allow for easier movement and interaction. Large living areas that connect seamlessly with dining spaces make gatherings more enjoyable.
Plan Pathways Wisely
A seamless room flow is paramount. For example, consider how you move from the kitchen to the dining room. Is there enough space? Do furnishings obstruct movement? Aim for at least 36 inches of clearance in high-traffic zones to keep paths unobstructed and functional.
Utilizing Zones Effectively
Dividing areas into specific zones can enhance functionality while maintaining an open feel. For instance, create a cozy reading nook within a larger living area by using rugs or furniture placement to distinguish that space without enclosing it completely. This method encourages both social interaction and personal retreat.
Smart Furniture Arrangements
Scale and Proportion
Using appropriately scaled furniture is vital for optimizing space. Oversized sofas can dominate smaller rooms, making them feel cramped. Instead, I recommend selecting lightweight pieces that can be easily rearranged if necessary. For instance, modular furniture allows versatility and adaptability based on the occasion.
Multi-Functional Furniture Solutions
In small spaces, the importance of multi-functional furniture cannot be understated. Consider utilizing:
- Sofa beds for overnight guests
- Ottomans with storage compartments
- Extendable dining tables for gatherings
These choices ensure that each piece serves more than one purpose, maximizing utility while minimizing clutter.
Maximizing Natural Light
Focus on Window Placement
Natural light significantly impacts the ambiance of a space. When planning room layouts, I pay close attention to window placement and orientation. Windows positioned opposite walls can illuminate dark corners and brighten up entire spaces. Avoid heavy drapes; instead, opt for sheer curtains that diffuse light while maintaining privacy.
Reflective Surfaces for Brightness
Incorporating reflective surfaces, such as mirrors or glossy finishes, can enhance the distribution of natural light within your home. A well-placed mirror can create an illusion of depth in smaller rooms while providing an enchanting brightness that enhances mood.
Personalizing Your Space
Adding Character with Decor
Once you’ve established optimal layouts and functional zones, personalizing with decor becomes an exciting step in creating your ideal home environment. Choose decorative elements that resonate with your style while maintaining coherence throughout different areas.
Harmonizing Color Schemes
Select a cohesive color palette across all rooms to unify different areas of your home visually. This doesn’t mean every room must be identical; rather, using complementary colors creates a harmonious look while allowing each space to have its unique flavor.
Key Takeaways for Optimizing Your Home Layout
- Clearly define the purpose of each room.
- Ensure spacious pathways between areas.
- Select appropriately sized and multi-functional furniture.
- Maximize natural light by focusing on window placement.
- Integrate personal touches through decor and color schemes.
Creating a well-planned home layout requires patience and creativity but offers undeniable rewards in terms of comfort and functionality. As you arrange your spaces, remember to keep your lifestyle at the forefront—each room should serve you best, enhancing not just how you live but how you feel at home. Through thoughtful design choices, you can cultivate an environment that’s not only beautiful but also uniquely tailored to support your daily endeavors and cherished moments together with family and friends.
Pour ceux qui s'intéressent à des conseils supplémentaires sur la manière d'optimiser l'espace chez soi et d'accéder à une variété d'idées de design en ligne, le site georgefknowles.co.uk pourrait être une ressource précieuse à explorer.




